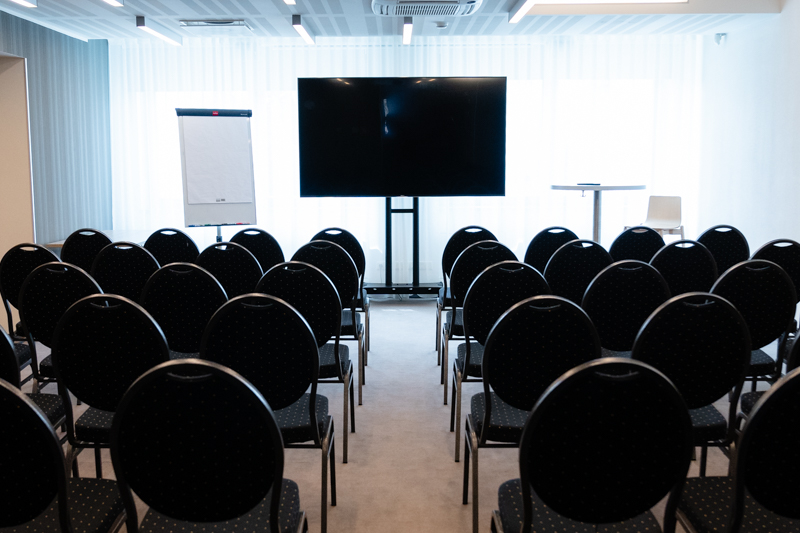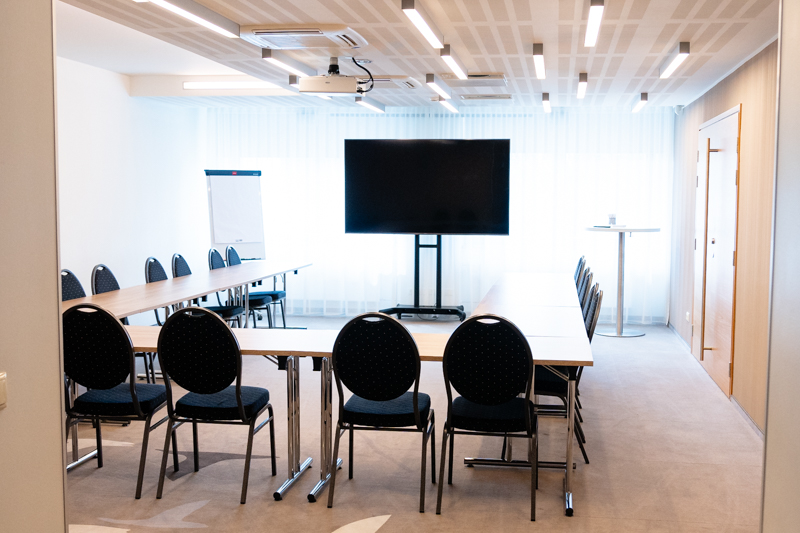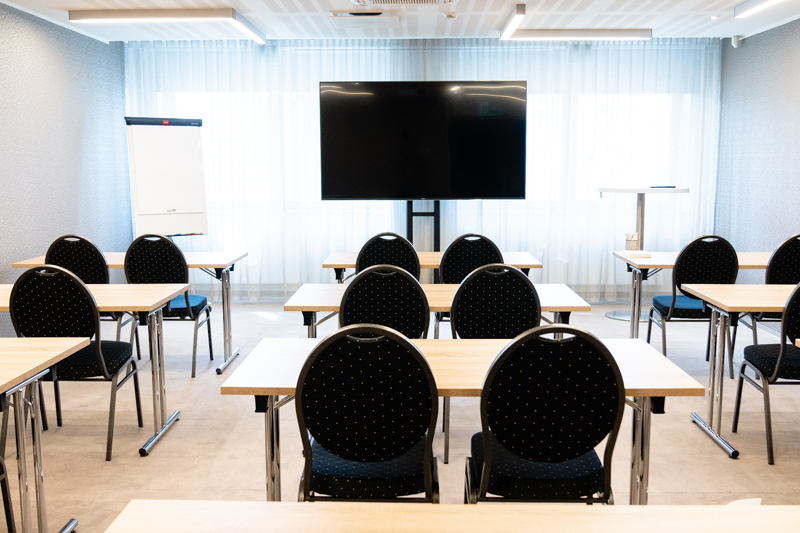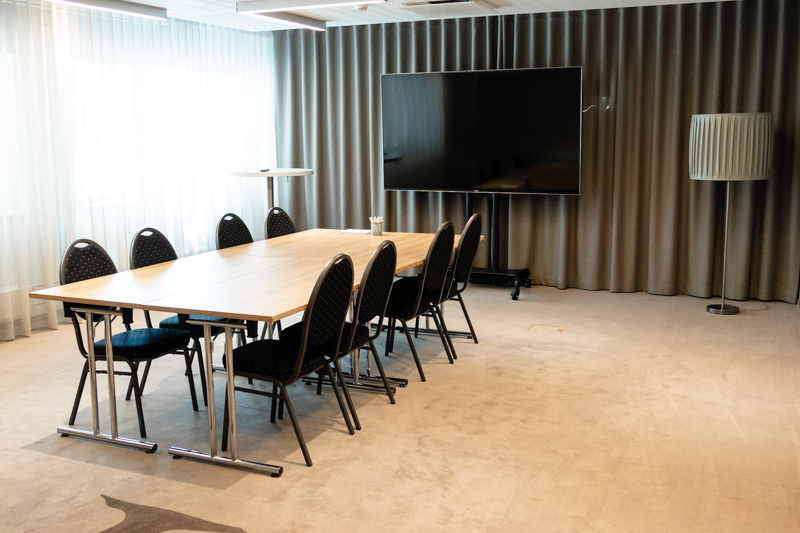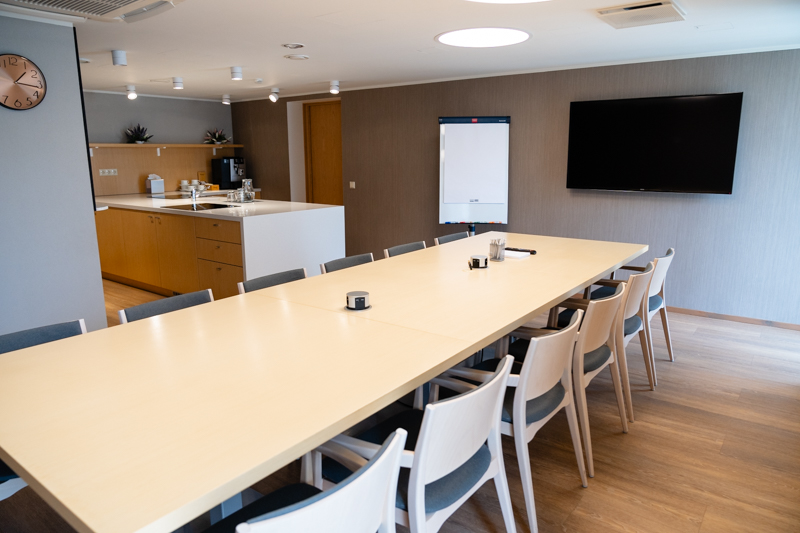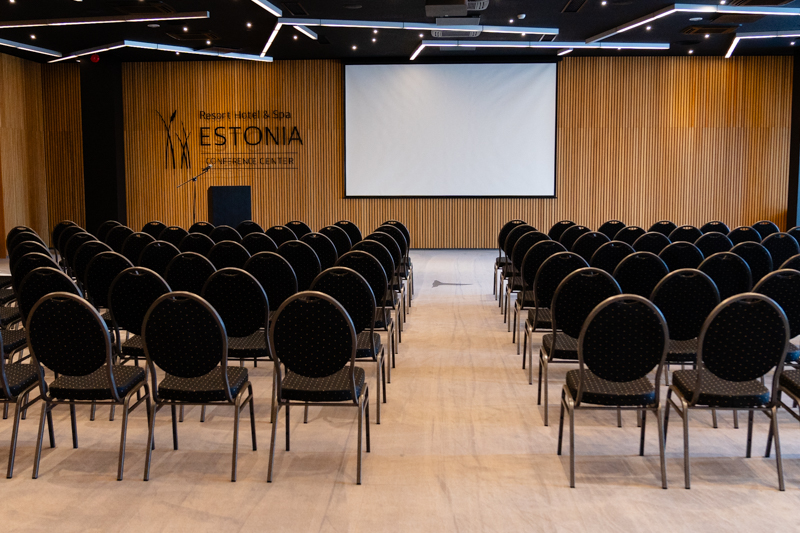Conference Venue
Our Conference Center is located on the ground floor, all rooms have windows and natural daylight. All rooms are air-conditioned and feature the latest technical equipment. Complimentary WiFi and broadband internet access.
Take a VIRTUAL TOUR to Conference Center »
Equipment:
– Rooms 1-4: TV set 85“ PC connectable, speakers, paper, pencils, paper board, spring water
– Boardroom 5: TV set 60“ PC connectable, paper, pencils, paper board, spring water
– Hall 6: projector, electric screen 4 x 2,5, screen 65“, sound system (in-ceiling loudspeaker, amplifier, wireless microphone, lapel microphone), 4 interpreting booths, lectern, white board 2 x 1,2 m, paper, pencils, spring water
For an additional fee:
Catering service, simultaneous interpreting equipment, module stage, gala tables, additional microphones, additional audio and video equipment, computers, technical service, printing and copying service, transfers, reception and storage of clients parcels.
Information and requests: e-mail events@spaestonia.ee, tel +372 440 1018
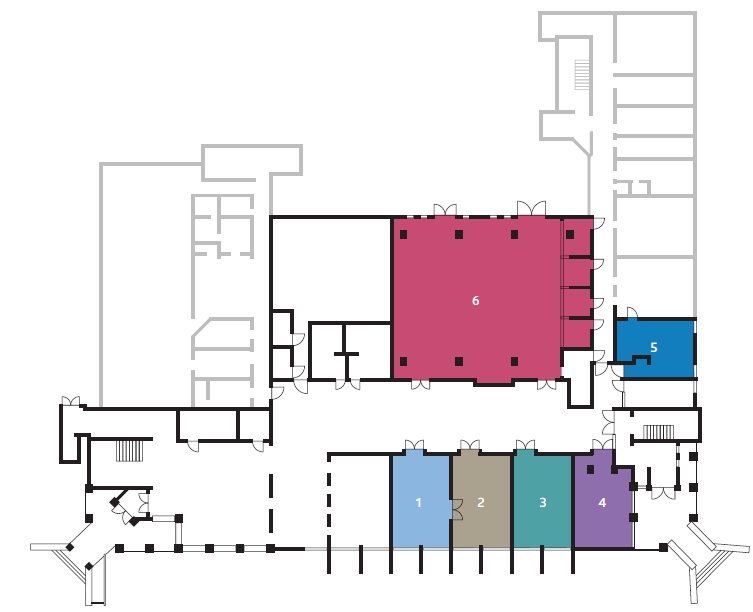
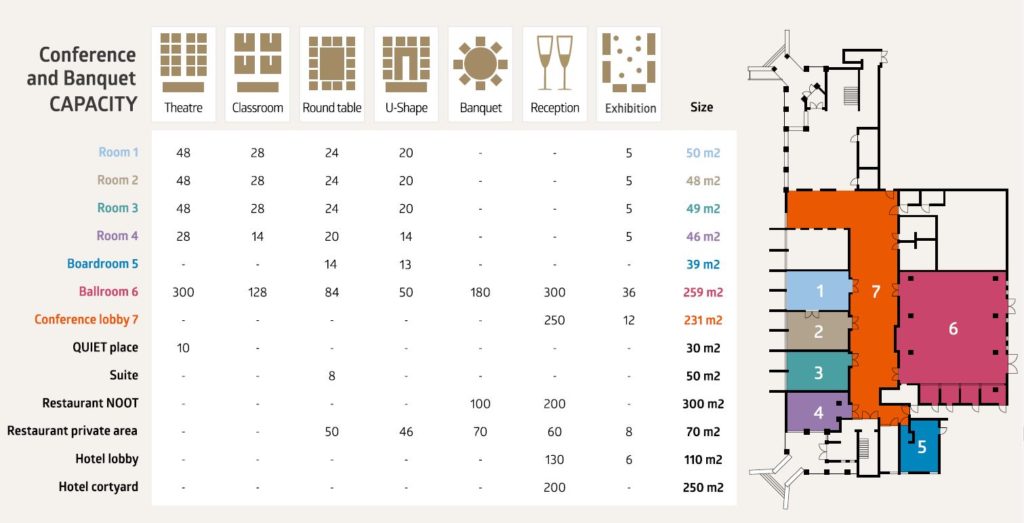
Information and requests: e-mail events@spaestonia.ee, tel +372 440 1018.
ESTONIA Resort Hotel & Spa Conference Center – A.H. Tammsaare pst 6, Pärnu, Estonia, location and parking.

